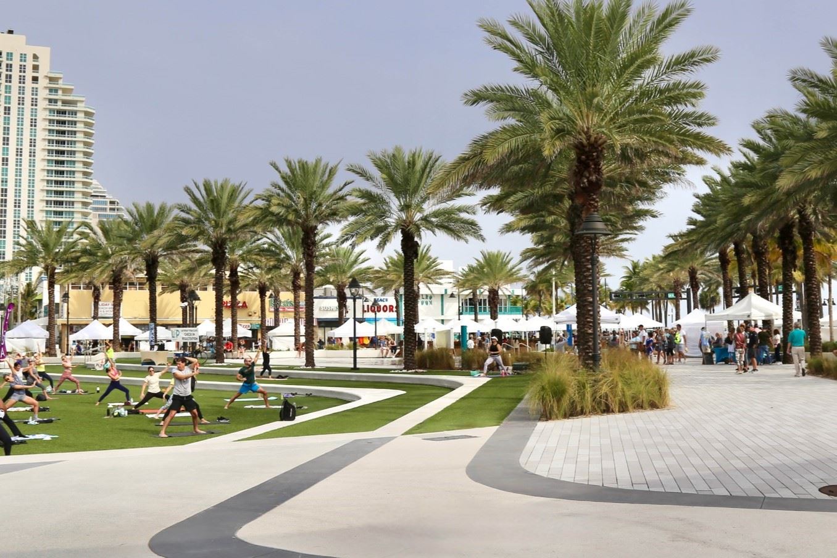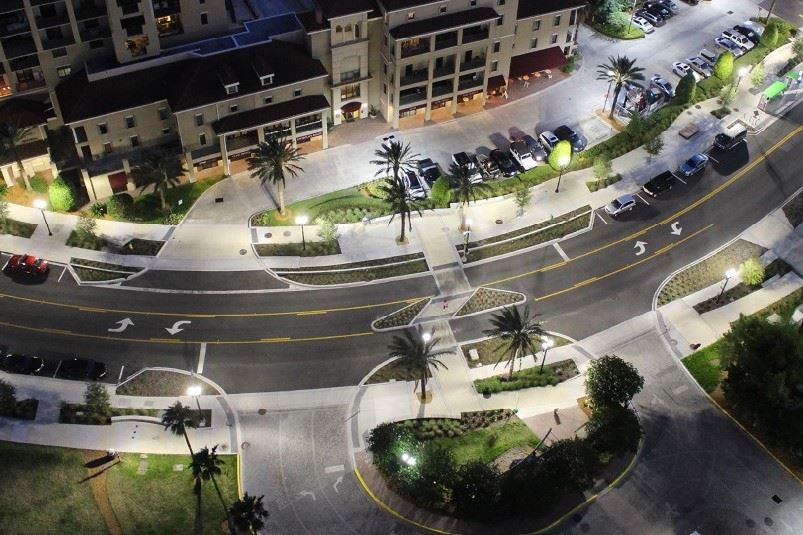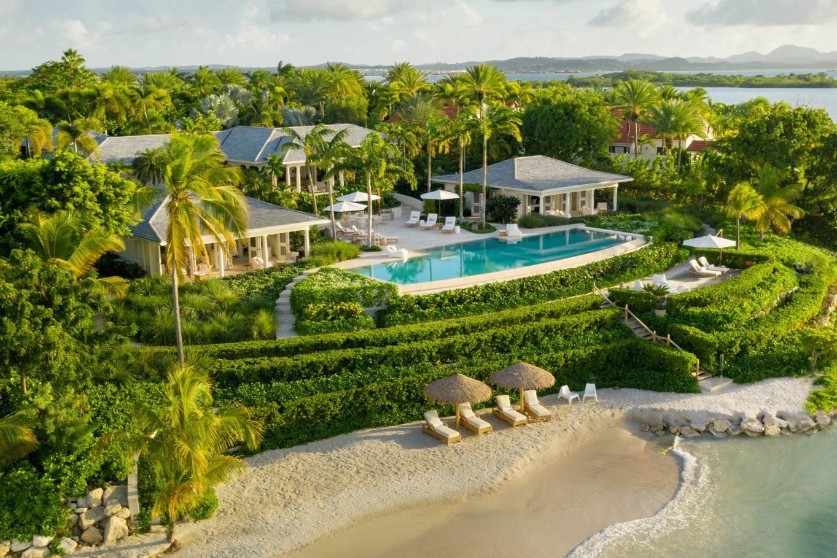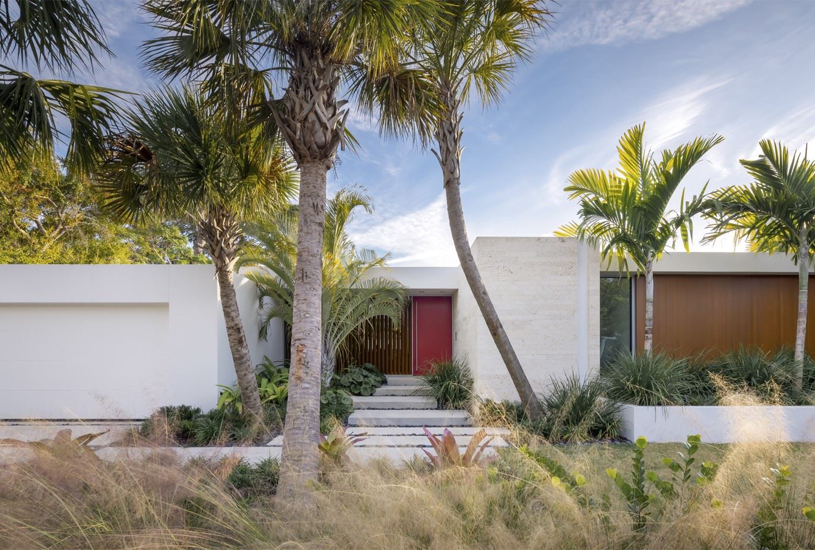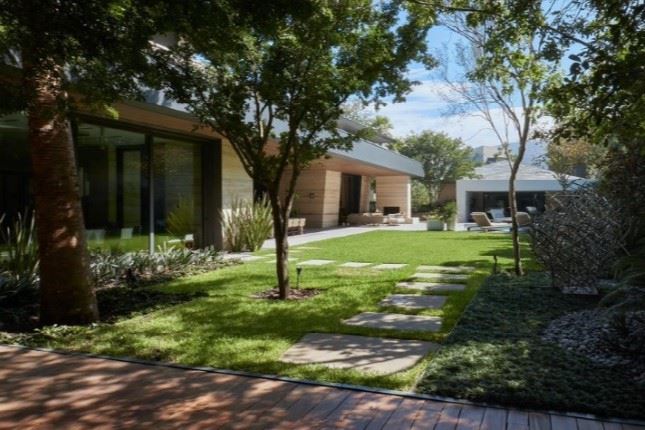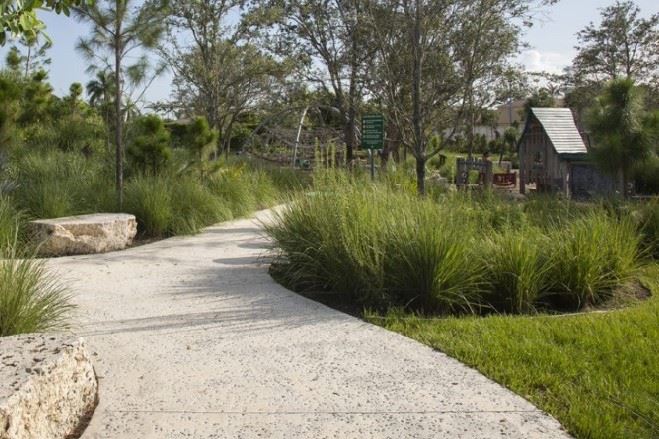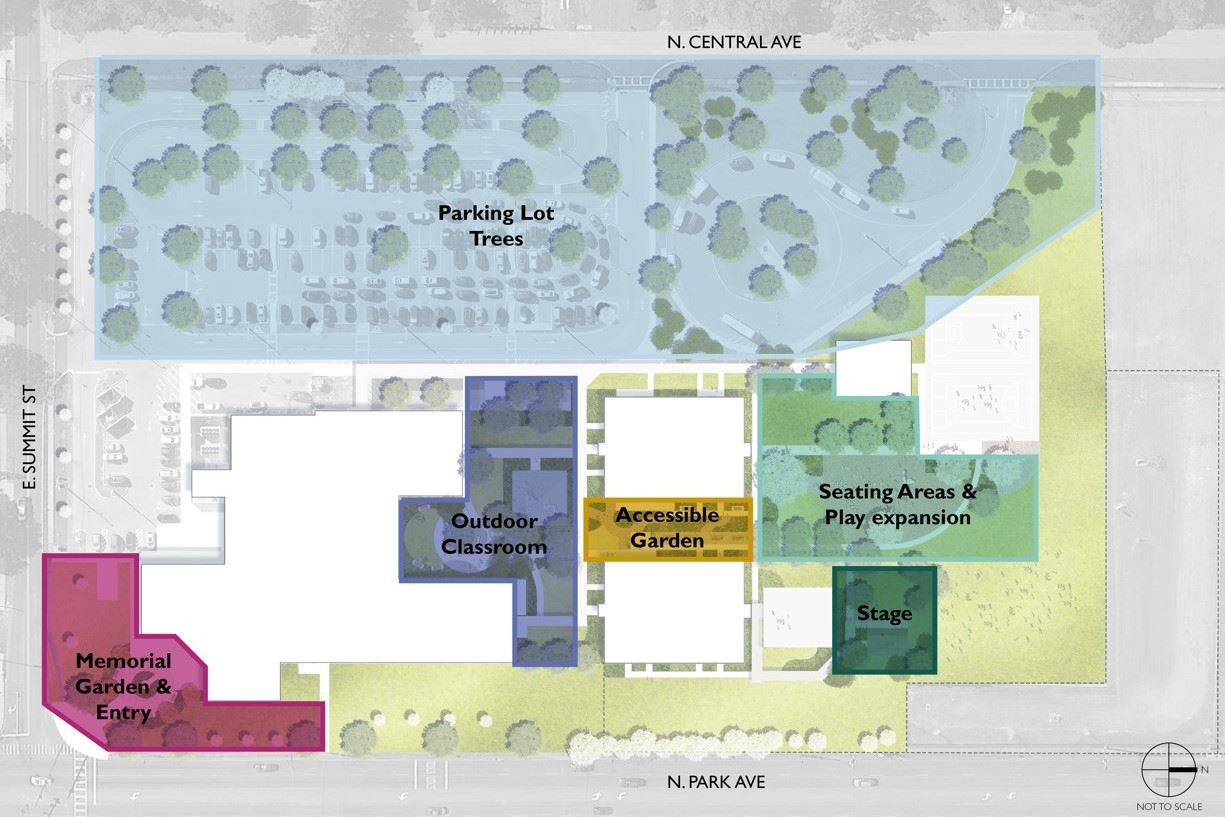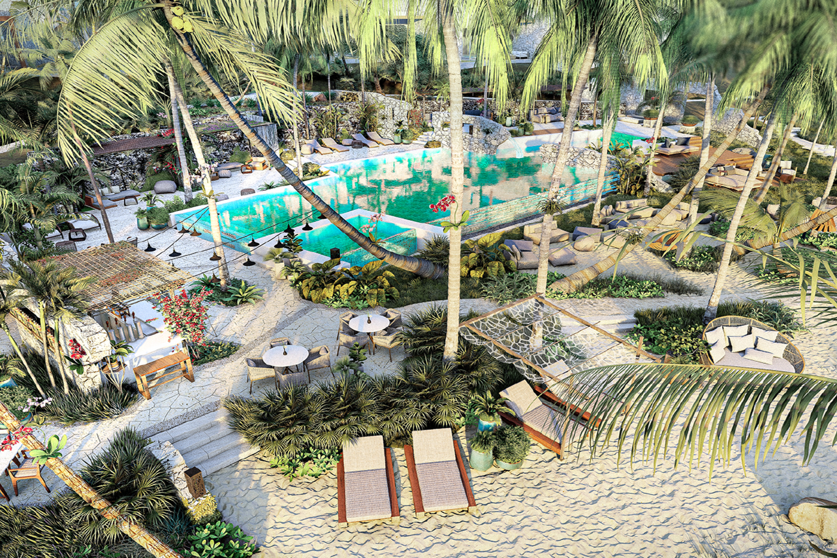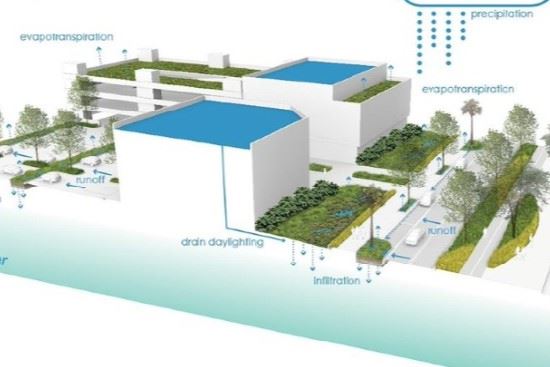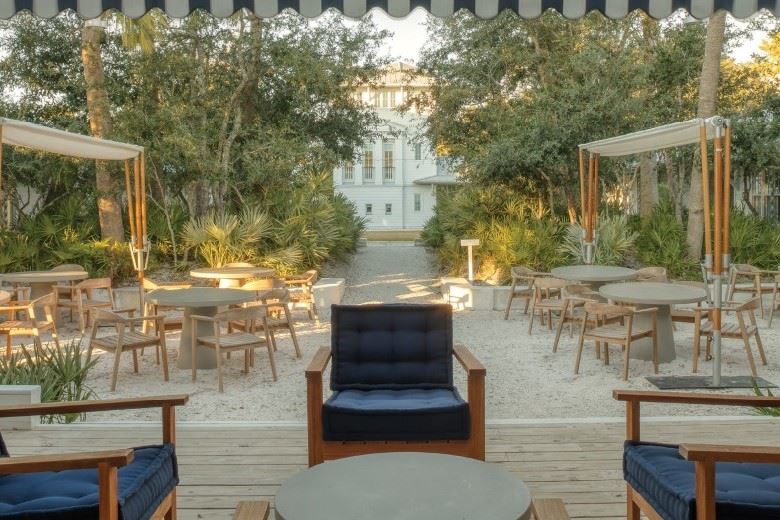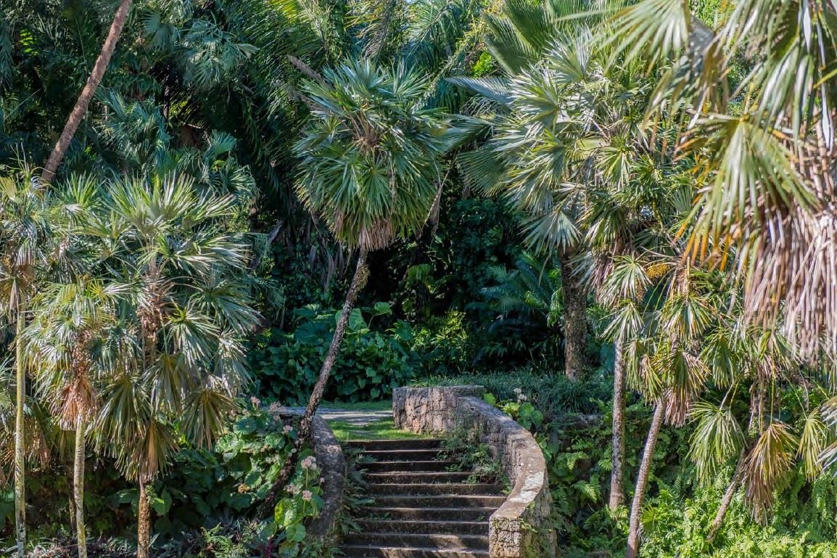2022 DESIGN AWARD RECIPIENTS
The ASLA Florida Design Awards Program encourages the advancement, expansion, and recognition of the Landscape Architecture profession by honoring projects that blend environmental and artistic principles that emphasize beauty, function, and the sustainability.The following projects received awards in the following categories: Urban Design Category, Residential Category, Open Space Category, Philanthropic Category, Unbuilt Projects, Planning and Analysis Category, Resort and Entertainment Category, and the Edward D. Stone Jr. Landmark Award.
Urban Design Category
Bringing Community Back to Fort Lauderdale Beach EDSA - Fort Lauderdale Award of Excellence
Project SummaryThe primary purpose of the Las Olas Corridor Improvement Plan was to give space back to the community in a healthy, sustainable way. By consolidating three surface lots into one parking structure, almost nine and a half acres of waterfront real estate was converted into active public realm. Activation through city events, a park, waterfront promenade, and flexible open spaces now provide residents and tourists with opportunities for public engagement. Fully native gardens were planted in the park, creating a sanctuary for pollinator and animal species, while stormwater treatment was significantly improved by harvesting rainwater for public restrooms and allowing natural percolation. This project also looked outside the parcel boundaries and relocated almost 100 trees and palms to other parks and streetscapes, benefiting several districts throughout the city. From an environmental policy perspective, the dual board lighting fixtures are the first to be approved by a local environmental protection agency and a wildlife conservation agency on a timeclock, which balances public use with turtle nesting sites– bringing both communities back to Fort Lauderdale Beach. | Riverplace Boulevard Complete Street GAI Consultants | Community Solutions Group Award of Merit
Project SummaryThe redevelopment of Riverplace Boulevard is a landmark achievement for downtown Jacksonville’s Southbank district. It is the constructed definition of a Complete Street. Previously oversized for vehicles but underutilized by pedestrians and cyclists, the project eliminated two traffic lanes in favor of enhanced pedestrian amenities, protected bicycle lanes, improved on-street parking, and low impact design (LID) stormwater rain gardens. Enhanced bus and transit service from Jacksonville Transit Authority (JTA) are incorporated, and underground utility enhancements completed in coordination with JEA. The project’s goal to reposition the corridor to better support new investment and diverse community needs was established by the City of Jacksonville and confirmed through inclusive community visioning sessions. The area’s residents and business owners clearly relayed their preference that the redesigned street should serve all public functions in a safe and beautiful form. The results are noteworthy, as the successful corridor establishes the Complete Streets movement in Jacksonville and validates Smart Growth America’s policy for municipal work in the First Coast region. |
Calabash Jumby Bay Retreat Enea Garden Design Inc. Award of Honor
Project SummaryLocated on the exclusive island of Jumby Bay and only reachable by ferry or boat, this picturesque 1.2-acre site is a secluded retreat directly on the Caribbean Sea. The project was named for the native Black Calabash trees (Amphitecna latifolia) which flank the entrance of the site and represents the client’s wish to celebrate the island’s lush native flora. The concept of the garden focused on creating mystery and discovery through a lush, park-like oasis while incorporating and protecting the 200+ existing trees and palms. In order to successfully relocate the mature plant material, local experts were trained by the landscape architecture team, and close collaboration was vital for the project’s success. The main house, bungalows and intimate outdoor spaces become completely enveloped in green, and swimming in the infinity-edge pool or directly in the ocean by means of private beach access can be enjoyed in complete privacy. Courtyard Garden DWY Landscape Architects Award of Honor
Project SummaryThe design of the Courtyard Garden project is a study in the foreshadowing of details and imprinting the memory of a place. The landscape architect took advantage of the site constraints to create a dynamic and vibrant series of experiences. The compact property has a foreshortened front yard on an active neighborhood street, and while the connectivity of the location was a primary draw for the homeowners, this called for a design program centered around an oasis and carefully planned indoor-outdoor spaces. Each interior space in the house was to have a direct connection to the private gardens. The result is a project in which the interior and exterior spaces are integrally linked and define each other. | Casa Tara Garden Raymond Jungles, Inc. Award of Honor
Project SummaryThe client engaged the landscape architects to create a botanical sanctuary for her large family on two-acres in the heart of Monterey, Mexico. The resulting design incorporates many requested programmatic elements while addressing extreme grade changes, botanical interest, and privacy needs. The landscape architects used as many native plants as they could to further promote their use in the local industry. They selected many native specimen trees for their unique qualities of shade, color, and fragrance. As a result, these plants were quick to establish and required reduced supplemental irrigation. The project’s architecture and landscape architecture appear to be drawn by one hand. There is no one place where the interior, the landscape, or the architecture transitions to another designer. This brings about cohesiveness and harmony. Casa Tara Garden will only get better with age. It will soon become a legacy campus for the client’s family as they enjoy the garden for play, contemplation, and special occasions throughout the coming years. |
Open Space Category
Camp Matecumbe Park Playground LandscapeDE, LLC Award of Honor
Project SummaryMost of today’s playgrounds are designed around specific play equipment situated on an economically sized rubber safety surfacing. These play spaces focus on the manufactured play equipment as the beginning and end of the play experience and offer little exposure to nature. Camp Matecumbe Playground tries to tie the play experience to nature to nurture familiarity and affinity for natural places. Camp Matecumbe Playground is a nature-immersive and expansive play area with interconnected pathways that incorporate nature and natural elements into the play. The design includes extensive native planting composed in a naturalistic style with several plant species that attract wildlife. The client, Miami Dade County has used the design as a model in the development of playgrounds at various parks throughout the county. They have asked other designers to study the playground when developing their own designs. The client has also been developing a guide-book that utilizes the design ideas from this playground for use in other playgrounds. |
Philanthropic Category
Design Through Collaboration - Creating a Vision with Dream Lake Elementary Dix.Hite + Partners Award of Honor
Project SummaryOver the course of a year, we utilized our design process in a pro-bono effort to show the students of Dream Lake Elementary how their school curriculum translates into a real occupation and exposed them to the amazing profession of landscape architecture. We had an initial charrette to set goals and envision the dream, a discovery activity to teach site inventory and analysis, a design charrette where we sketched our plans, and many hands-on activities in between. The result is a vision plan and book that the school will use for fundraising and implementation. Having the opportunity to work with the students over a year was extremely impactful. The students and staff shared that this process helped them make better connections to the concepts they were learning in the classroom. The process empowered them to make changes to their environment, use the design process to solve everyday problems, and to work well on teams. This effort allowed us to expose young people to our profession, show its tremendous power, and give back to our community. |
Unbuilt Projects
Regenerative Planning and Design: Conversion of an Abandoned Golf Course HM Design Award of Honor 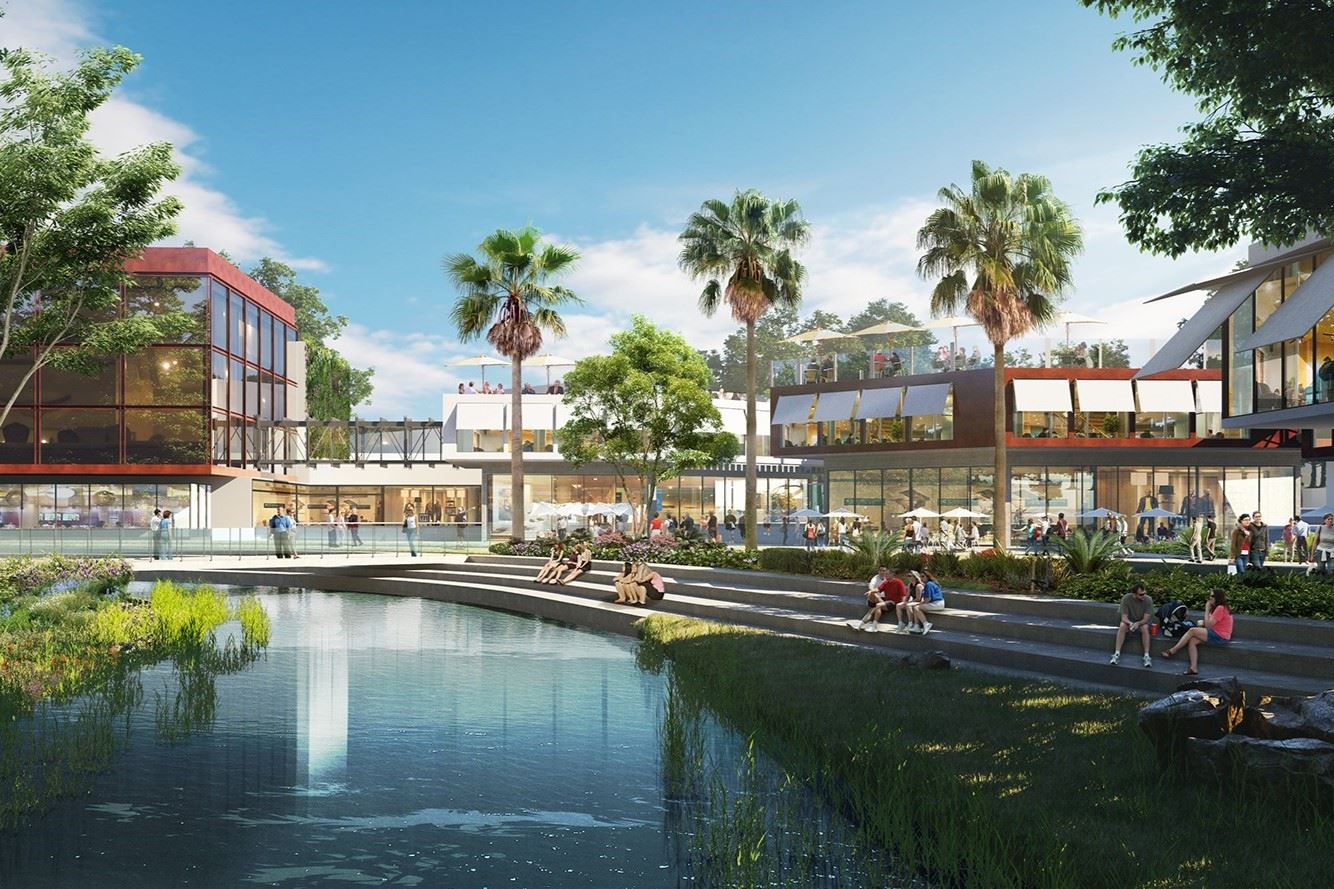 Project SummaryEmporium is a mother earth inspired project where only twelve of the seventy acres is developed and 80% of the project is open space (courtyards, parks, gardens, and trails). Emporium will be a climate positive complimentary project to the 150-acre nature preserve and our intention is to help with drainage and ensure that there are multiple connection points between Emporium and the Preserve’s trail system. This project proposal incorporates distinctive landscape architecture mimicking organic and natural forms, and visually and physically connects the buildings with the canals and preserve. The development team is committed to sustainability from the inside out – to create healthier spaces for occupants as well as energy-efficient landscape structures that save money and minimize broader environmental impact. Right across the country, there have been many examples of courses being turned into public parks and additional residences. Emporium is a first in terms of its commercial approach and demonstrates that disused golf courses can be made economically viable, and the high real estate price can be justified through profits from eco-commercial amenities. The Strand : Turks and Caicos KEITH Award of Excellence
Project SummaryThe Strand is a private residential resort community located along the southern shoreline of Providenciales, Turks and Caicos, where the natural elevation offers beautiful views of Cooper Jack Bay. The landscape architecture team enhanced the unique ecosystem of the site, guiding development and siting of the buildings, amenities, circulation and landscape features to accommodate and preserve the topography and sensitive natural coastal vegetation. The prominent “ironshore”- the marine limestone that is exposed to the elements along the coastline, exhibiting ample evidence of Karst process actions, containing a high density of pores and caves. Topsoil is scarce on site. “Pockets” of more dense vegetation were created within the courtyards of each of the Villas. A creative plan for soil generation and strategic placement of larger vegetation was crafted to ensure that vegetation can thrive, Core values of the project honor the spirt of the place and value authentic and respectful engagement with the landscape and environment. The team honored the objectives, creating 25 acres of beautiful landscapes that blend seamlessly with the natural vegetation and topography. | Rolling Hills Park Master Plan GAI Consultants | Community Solutions Group Award of Merit 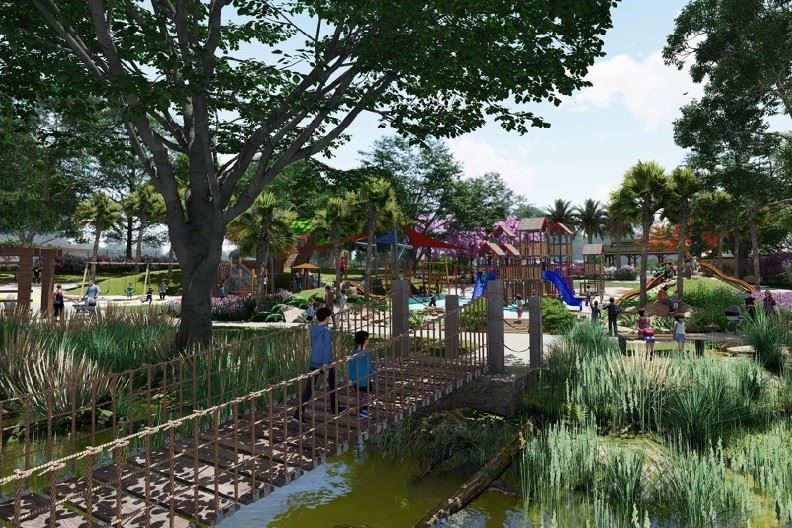 Project SummaryGolf courses are closing at an alarming rate, resulting in a loss of valuable open space as many of these areas are redeveloped for residential use. Rolling Hills Golf Course in Longwood, Florida, faced a similar fate. Shuttered for several years, Seminole County purchased the property. Retained by the County, the landscape architects designed a Master Plan that preserves the open space for public use and provides a variety of experiences for users. The plan focuses on community through an inclusionary design process as well as developing areas specifically designed to bring residents together. It contains environmental education components and reintroduces native plant communities, leaving the site better able to handle flooding and stormwater. It both physically and emotionally connects neighbor to neighbor and assures full inclusivity for all users. Rolling Hills Park, once completed, will forever transform the immediate area and also provide valuable recreation for regions beyond. |
Planning and Analysis Category
One Water Winter Haven & The Sapphire Necklace GAI Consultants, Inc. Award of Excellence
Project SummaryOne Water Winter Haven is a transformative, comprehensive plan addressing the fundamental relationship between the built environment and the stewardship of our water resources in Winter Haven. This plan demonstrates a paradigm shift in how water is managed: from water as waste to water as resource. Every drop matters for the health of our economy, communities, and environment. Working with a large cross-disciplinary team, the landscape architect is leading all land use planning, policy, and physical site design elements for the One Water plan. The resulting work includes development scenarios, comprehensive plan/development code amendments, and a vision for implementing the Sapphire Necklace—a 30-plus-mile multiuse trail that intertwines a series of stormwater facilities, conservation lands, restored lakes, floodplains, and wetlands, and neighborhoods (new and old).This project is award worthy because it shows how landscape architecture is leading the charge on one of our state’s most pressing issues. Communities across Florida are or will face water scarcity in the coming years. One Water Winter Haven is the forerunner in an emergent era of Landscape Architecture. |
Resort and Entertainment Category |
The Court Dept. Award of Excellence
Project SummaryThe Court is a renovation of the original ‘Motor Court’ on the edge of downtown Seaside, Florida. After years of disuse, the renovation remakes the motel parking lot into a destination landscape that celebrates the history of Seaside and the unique coastal scrub ecosystem of the Florida panhandle. The landscape design of the hotel consists of streetscape design, café seating along scenic highway 30-A, a large central courtyard that honors the region’s endangered endemic coastal scrub forest, and a northern courtyard that doubles as a stormwater retention space planted with tupelos and native grasses. Working with local and regional providers to source field grown and endangered plant material, The Court’s landscape is defined by a mix of sand live oaks, sabal palms, saw palmettos, rusty lyonias, scrub mints, and endemic flowers; recalling a resilient native plant community that is scarcely seen due to recent development in the region. The overall effect is a lush, wild but curated garden that creates a peaceful respite that is steps away from the Gulf of Mexico and downtown Seaside. |
Edward D. Stone Jr. Landmark Award |
The Edward D Stone Jr. Landmark Award recognizes a single distinguished landscape architecture project built and completed at least 20 years ago that retains its original design integrity and contributes significantly to the public realm of the community in which it is located.
|
Simons Rainforest Falcón + Bueno
Project SummaryAs the only outdoor rainforest exhibit in the continental United States, the project fulfills the goals for the botanical collection, as well as conservation and educational programs of the Garden. The objective of the exhibit is to educate the public about the importance of the rainforest and to provide habitat for a significant portion of the Garden’s tropical plant collection. Its design incorporates the relief of the site to create streams and waterfalls within an exhibit that has taken over two decades to approximate the microclimate, floral diversity, and sensual quality of a tropical rainforest, currently with over 800 species. It was also catalyst for adjacent research and propagation labs, and the complementary, tropical butterfly and humming bird exhibit. Professionally, the Rainforest exhibit is an exemplar of fruitful collaboration among botanical experts, landscape architects, engineers, and the garden’s own research, horticultural and educational staff. Altogether, the significance of the exhibit has grown over twenty-two years—as a botanical exhibit, as a sensual delight, as a research touchstone, and as an educational resource for the community. |

